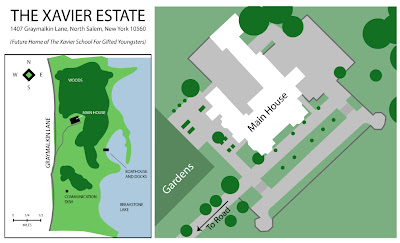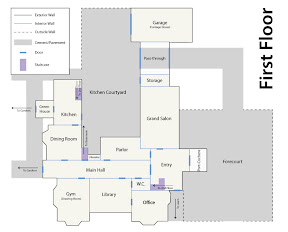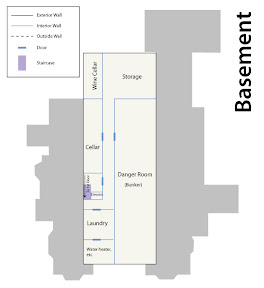Xavier Mansion - House and Grounds
Aug. 8th, 2011 11:12 amLast Thursday I was working on my X-men fic and, at one point, I thought 'Raven's at the lake...where's that in relation to the house, again? I need a map.'
Google gave me one pretty quick but it's (one of) the comics!mansion and nothing like the mansion in the movie, which was filmed at the Englefield Estate in Berkshire. Englefield House is still mostly a private residence and there's not many interior photos or a floor plan online, so I decided to look up similar houses and mock-up something quick. I would not, I told myself, get too into it. I would not download and watch the movie for layout hints, I would not worry too much about Getting It Right.
That lasted about five minutes.

Click for larger versions.





Click here for everything in a handy PDF. (Reuploaded 9/23/12)
I used a combination of google maps, google images/flickr, historical registries (the entrance was originally to the south, where the library is, but during the 1800s there was serious remodeling and the two story eastern entrance and porte-cochère were installed. I'll know that for the rest of my life), floor plans from other big houses from the era, official Marvel comics!maps, notes taken during relevant portions of the movie, and making shit up.
I'm not totally sure about scale and I forgot the bathrooms in the second floor guest rooms (technically every bedroom should have an attached bath) and the stairs never made it past the purple block stage, but I had a ton of fun putting everything together. Even when I was complaining (loudly) about the lack of Elizabethan E-Plan floor plans online.
Fun fact: the official Marvel map, which I've used mostly unchanged, puts the Xavier Estate at ~3,200 acres (5 sq miles). Possibly more, I'm not sure how much of the lake is included.
I thought a lot, while I was laying stuff out, about what it'd take to turn this place into a proper school. Most of the bedrooms could be divided into smaller ones and the third floor east wing could be completely remodeled (which would have the added bonus of getting Hank's lab out of the house, jeez), the basement could be expanded, the grand salon could be converted to an auditorium and the sitting room, etc, could be made into classrooms, but that's still not enough space. Especially not for the class sizes the academy eventually reaches (50+).
The best bet, in my mind, is lots of outbuildings - turn the place into a proper campus. There's certainly room for it; the giant deer park/lawn just to the south would be perfect. This would have the added bonus of leaving the gardens and mansion intact, and getting the labs/training areas away from the living quarters.
Speaking of gardens (and cooking, and housekeeping), who the hell does all the domestic work? I can see the First Class crew cooking for themselves and maybe bringing in an outside maid service, but grounds that immaculate have to have a groundskeeper. They'll eventually need a full-time cook and housekeeper as well, unless they work out a strict chore rota.
Which reminds me that not one of them knows how to run a school. Or an estate. I want a million stories about them figuring it out.
Google gave me one pretty quick but it's (one of) the comics!mansion and nothing like the mansion in the movie, which was filmed at the Englefield Estate in Berkshire. Englefield House is still mostly a private residence and there's not many interior photos or a floor plan online, so I decided to look up similar houses and mock-up something quick. I would not, I told myself, get too into it. I would not download and watch the movie for layout hints, I would not worry too much about Getting It Right.
That lasted about five minutes.

Click for larger versions.





Click here for everything in a handy PDF. (Reuploaded 9/23/12)
I used a combination of google maps, google images/flickr, historical registries (the entrance was originally to the south, where the library is, but during the 1800s there was serious remodeling and the two story eastern entrance and porte-cochère were installed. I'll know that for the rest of my life), floor plans from other big houses from the era, official Marvel comics!maps, notes taken during relevant portions of the movie, and making shit up.
I'm not totally sure about scale and I forgot the bathrooms in the second floor guest rooms (technically every bedroom should have an attached bath) and the stairs never made it past the purple block stage, but I had a ton of fun putting everything together. Even when I was complaining (loudly) about the lack of Elizabethan E-Plan floor plans online.
Fun fact: the official Marvel map, which I've used mostly unchanged, puts the Xavier Estate at ~3,200 acres (5 sq miles). Possibly more, I'm not sure how much of the lake is included.
I thought a lot, while I was laying stuff out, about what it'd take to turn this place into a proper school. Most of the bedrooms could be divided into smaller ones and the third floor east wing could be completely remodeled (which would have the added bonus of getting Hank's lab out of the house, jeez), the basement could be expanded, the grand salon could be converted to an auditorium and the sitting room, etc, could be made into classrooms, but that's still not enough space. Especially not for the class sizes the academy eventually reaches (50+).
The best bet, in my mind, is lots of outbuildings - turn the place into a proper campus. There's certainly room for it; the giant deer park/lawn just to the south would be perfect. This would have the added bonus of leaving the gardens and mansion intact, and getting the labs/training areas away from the living quarters.
Speaking of gardens (and cooking, and housekeeping), who the hell does all the domestic work? I can see the First Class crew cooking for themselves and maybe bringing in an outside maid service, but grounds that immaculate have to have a groundskeeper. They'll eventually need a full-time cook and housekeeper as well, unless they work out a strict chore rota.
Which reminds me that not one of them knows how to run a school. Or an estate. I want a million stories about them figuring it out.
no subject
Date: 2011-08-24 04:06 am (UTC)